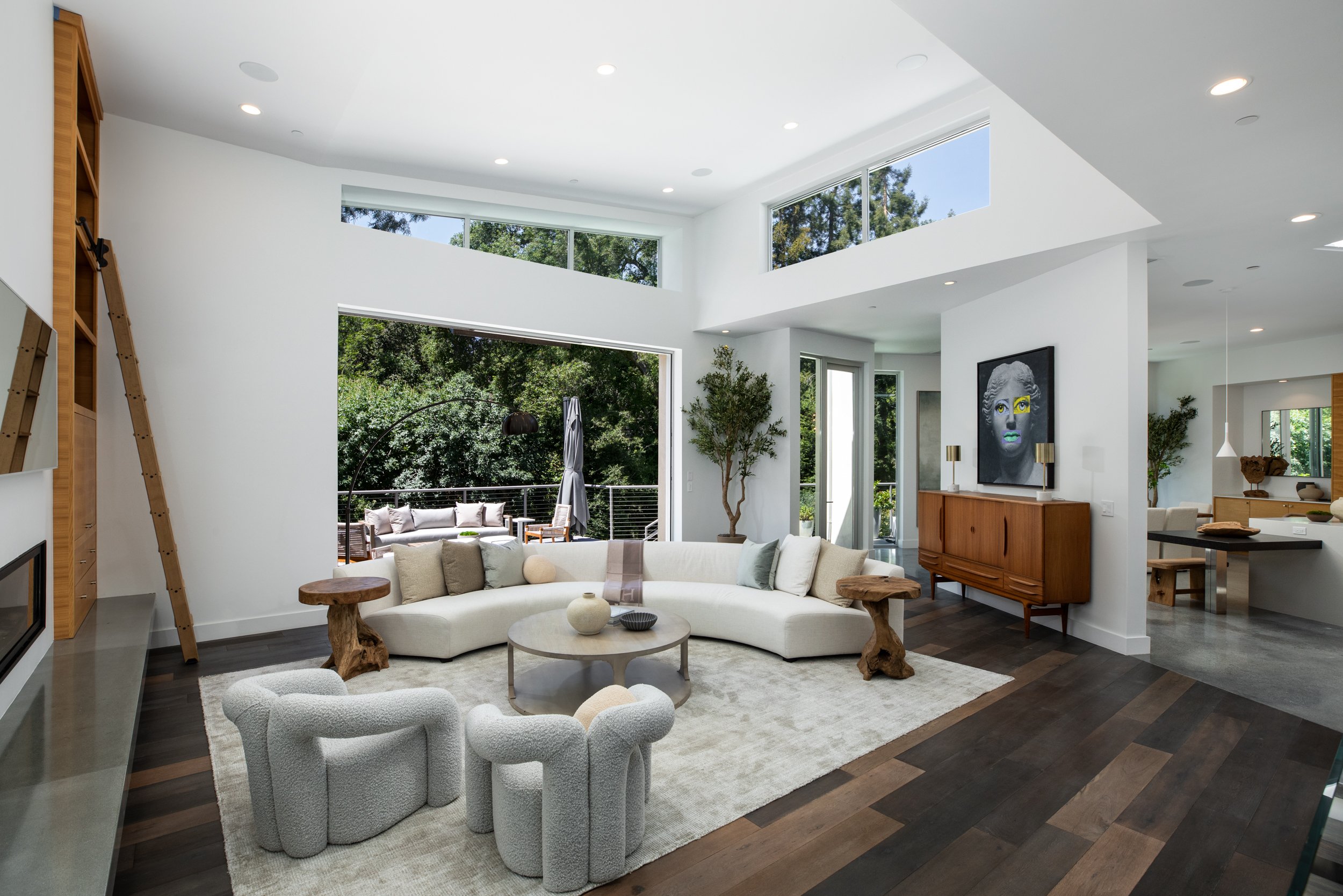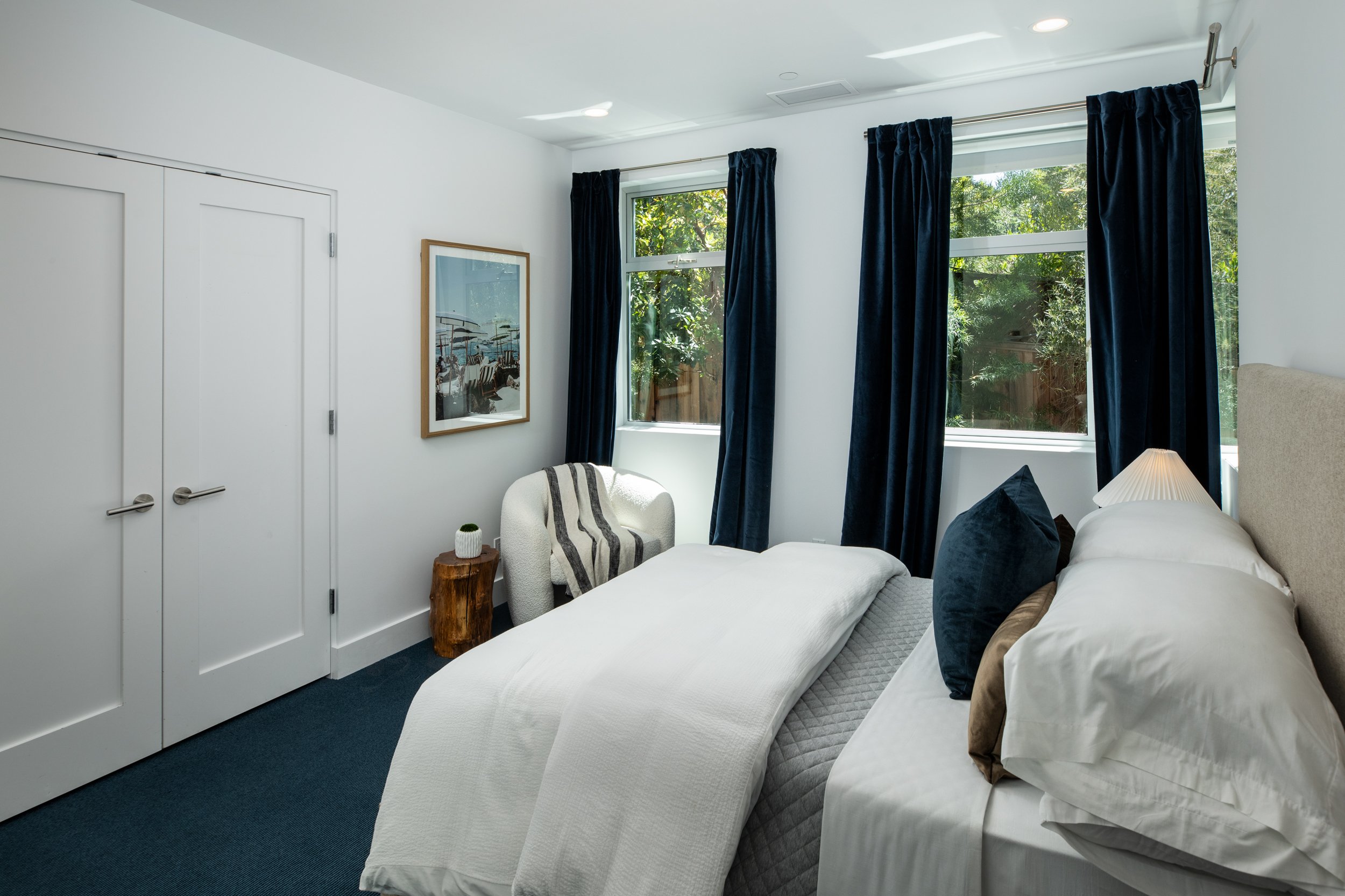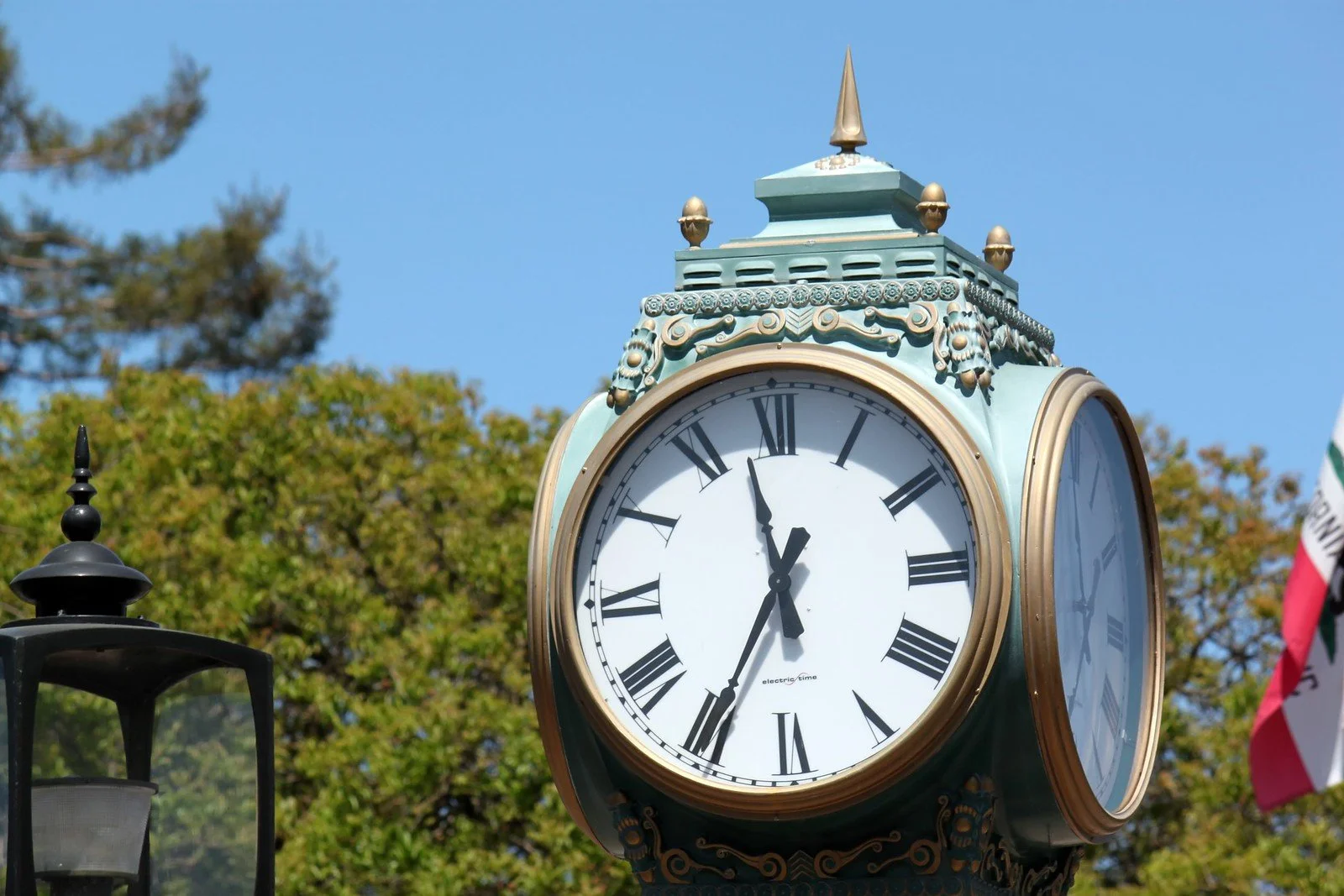Private, Polished, Modern Living
454 Cypress Drive
Los Altos
This striking contemporary home, just blocks from the Village, showcases a commitment to sustainable living and a life of wellness in a serene setting. A bold yet graceful aesthetic unfolds throughout with radiant-heated concrete or white oak floors, custom built-ins at every turn, and exceptional natural light from clerestory windows and disappearing walls of glass. An open-tread staircase lined in glass connects the two levels, which offer 6 spacious bedrooms and 4.5 bathrooms, including a main-level primary suite. The lower level also features a recreation room with full kitchen, a wine cellar, and a flexible-use room ideal for media or fitness needs. The backyard has been transformed into a private wellness retreat complete with swim-jet pool, spa, and free-standing sauna, complemented by heated decks and the tranquil sounds of Adobe Creek. Perfectly positioned, and enhanced by solar power, EV charging, and a Powerwall, this home is a celebration of contemporary design.
-
Sleek contemporary style in a fantastic west-side location bordering Adobe Creek just blocks to the Village
Built in 2014 with sustainable design including solar-powered electricity, Tesla Powerwall, and EV charging
6 bedrooms and 4.5 baths on two levels
Approximately 4,866 square feet
Sleek modern exterior with walls of natural concrete, horizontal wood planks, and glass
White oak or concrete radiant-heated floors in the main rooms
Dramatic living room with glass-lined, vertebrae staircase to the lower level, towering vaulted ceiling, linear gas fireplace, and to-the-ceiling cabinetry with ladder access; disappearing sliding glass doors open to a heated deck
Formal but open dining area with ultra-contemporary white woven pendant and double sliding glass doors to the rear deck
Sleek horizontal grain and glass-paneled cabinetry, including island with wraparound, table-height counter for casual dining; quartz counters with textured porcelain tile backsplashes; built-in desk center, large walk-in pantry, and concrete floors
Miele appliances include an induction cooktop, oven, microwave, warming drawer, dishwasher, and hidden refrigerator/freezer with glass-paneled cabinetry
Main-level primary suite has a desk center, French door to the rear deck, and customized walk-in closet; the en suite bath has two vessel sinks, curbless shower with ceiling and hand-held sprays, tub, and private commode room
Two main-level bedrooms, each with carpet and customized closet, are served by a bath with tub and overhead shower surrounded by mini mosaic tiles
Lower-level recreation room with stacking sliding glass doors to a covered, heated patio, wall of library shelves, plus refreshment center with smooth-surface cooktop, microwave, and sink; adjoining temperature-controlled wine cellar with custom racking
Flexible-use room, ideal for media, has a French door to a patio with staircase to the front of the home
Three lower-level bedrooms, each with sliding glass door to the rear grounds; one with en suite bath with tub and overhead shower and two served by a hall bath with mosaic-tiled shower
Other features include: powder room; laundry room with sink and LG washer/dryer; mud room; attached 2-car garage with EV charging; large finished storeroom; sound speakers inside and out; security alarm; Nest thermostats
Large, level rear yard designed for wellness with swim-jet pool, spa, and free-standing sauna
Over one-third acre (approximately 14,322 square feet)
Excellent Los Altos schools

















































